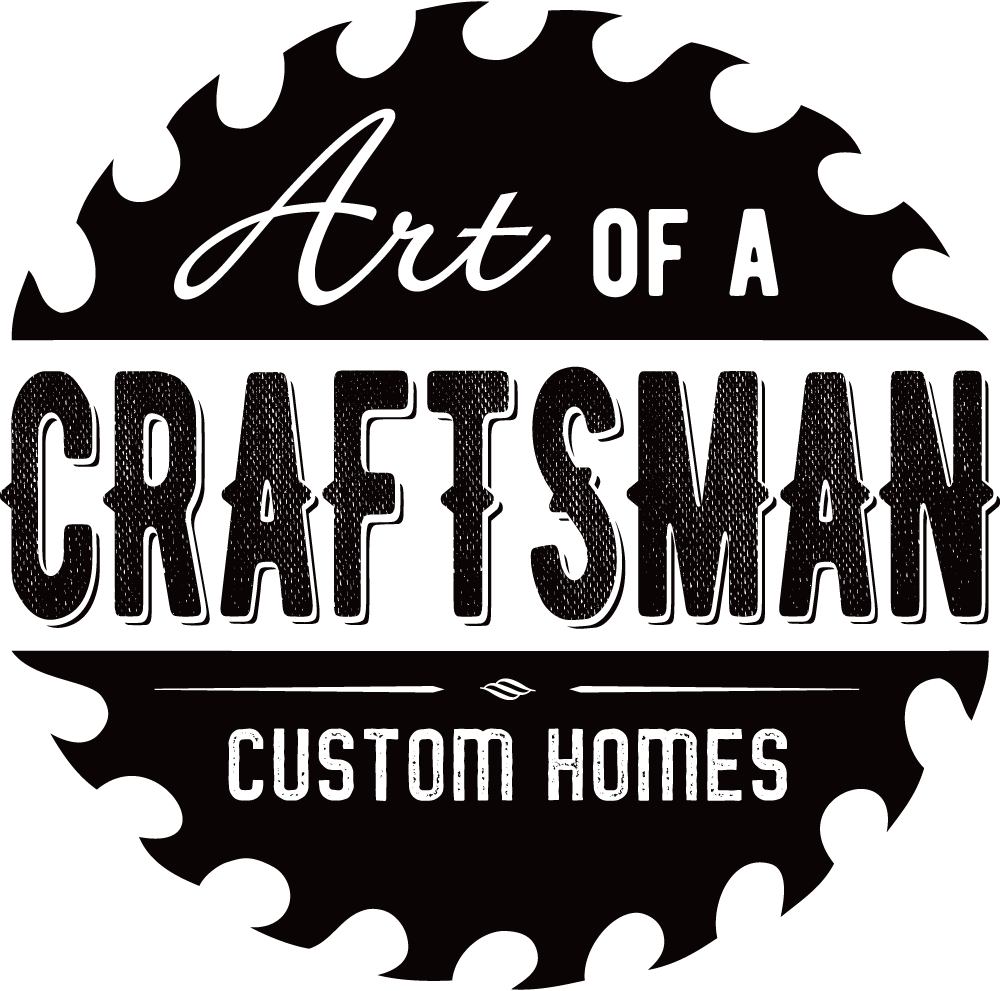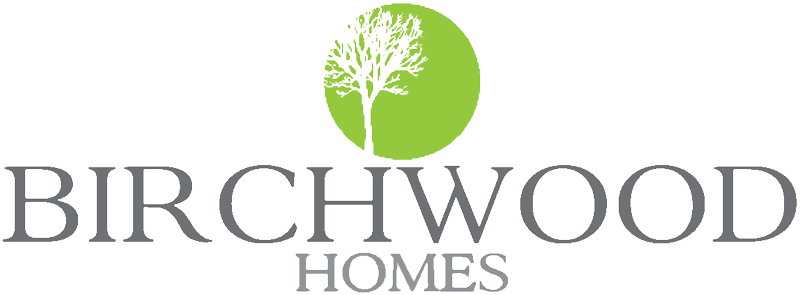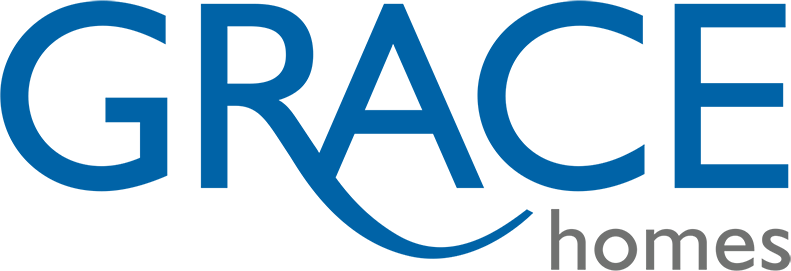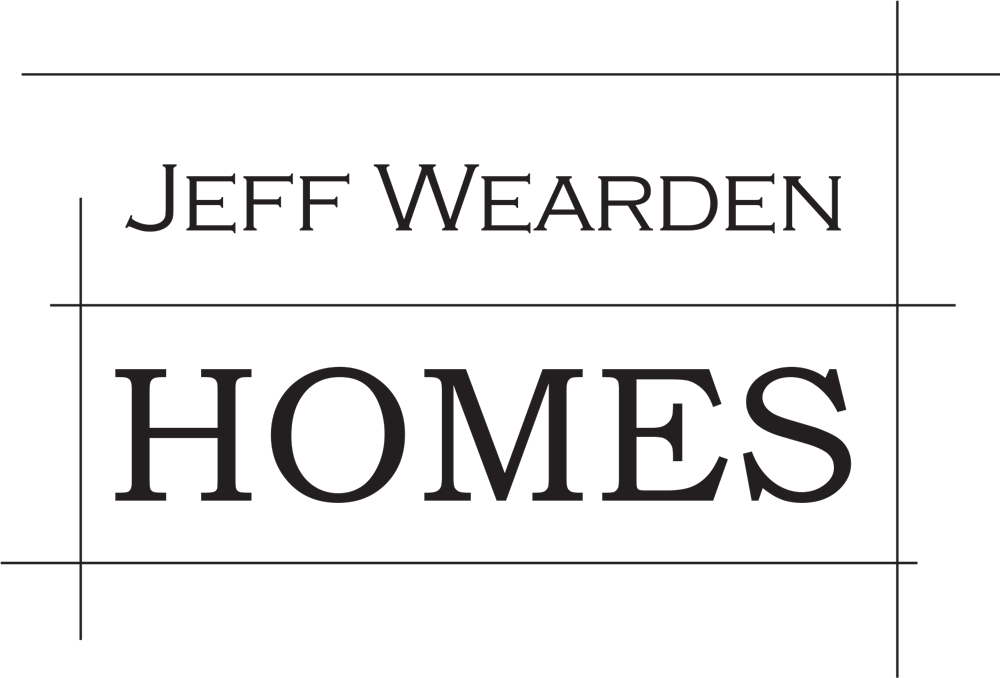Building Design Code
- General Requirement: All exterior building, hardscape, and landscaping materials shall be as specified herein. Many of the products specified herein for hardscape, landscaping and building materials can be purchased from Watkins Concrete Block in Omaha, Nebraska and Reimers Kaufmann Concrete Products Company in Lincoln. This broad variety of building materials available at the aforementioned locations includes exterior brick, stone, and concrete veneers; for landscape and hardscape materials, this includes pavers, concrete masonry units, retaining walls, firepit units, rock, gravel, and the like. Please reference Watkins Concrete Block’s catalog and Reimers Kaufmann’s catalog.
- Natural Timber or Timber Siding: Log homes or homes with wood siding are permitted.
- Masonry: All residences are required to be finished with a minimum of twenty-five percent (25%) brick, stone (natural or manufactured), or concrete veneer, established as a percentage of the total exterior wall surface of the residence. The masonry must be present in near equal amounts on the front and back facades. This masonry requirement may be reduced if the residence is constructed of timber logs, timber siding, wood siding or cement board siding (hardi-plank) stained to look like wood siding, or where a style dictates the use of an alternative material.All masonry components shall adhere to the following specifications or be an equivalent alternative approved in advance by the Design Review Board, in its sole discretion:
Clay Brick
Approved Manufactures: Acme Brick, Cloud Ceramics, General Shale, Kansas Brick & Tile, Pine Hall Brick
Natural Stone
Manufactured Stone
Approved Manufactures: Eldorado Stone, Stonecraft
- Stucco/EIFS: Stucco/EIFS shall be permitted in combination with the minimum requirements for masonry.
- Cement Board Siding: Cement Board siding shall be permitted in combination with the minimum requirements for masonry. Cement board siding shall be applied with a maximum 8” exposure.
- Exterior Trim: Exterior trim shall include fascia, frieze boards, and window and door trim. Trim around all wall openings shall be a minimum of 1” x 6” nominal. The use of heavy timber is strongly encouraged.
- Windows/Doors: Windows and doors must be of aluminum clad wood construction. Windows are to be organized with regulating lines to form well-proportioned compositions. Facades oriented to the lake are required to incorporate window and door groupings that constitute a minimum area equal to twenty five percent (25%) (33% or more is recommended) of the total lakeside facade.
- Roofs: Roofs may incorporate a pitch as dictated by the style of the home, utilizing heavy asphalt (minimum 35-year warranty) or #1 cedar shingles, or galvalume metal standing seam. Southwestern or Mediterranean style homes shall have tile roofs or approved equal. Other quality materials may be used if approved by the DRB.
- Front Yard Trees: All landscaping plans must include a minimum of three (3) one and one-half inch (1.5”) caliper deciduous trees to be located in the front yard.
- Retaining Walls: Each lot must have a retaining wall which meets the following specifications:
Location Specifications:
- etaining walls should be curved in nature so as to allow drainage between lots. See attached sample retaining wall plan for example of wall shape and location
Material Specification: Anchor Highland Stone Retaining Wall System
Color Specifications: The wall may be entirely comprised of one of these colors, or may be a blend of two or more of these colors.
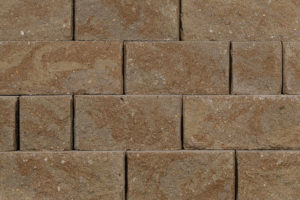 Adobe
Adobe
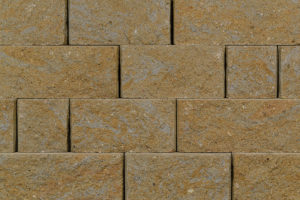 Limestone
Limestone
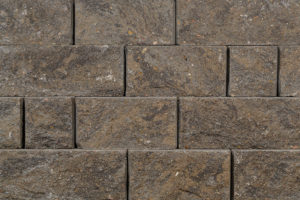 Moonlight
Moonlight
Color Specifications: The wall may be entirely comprised of one of these colors, or may be a blend of two or more of these colors.
 Adobe
Adobe Limestone
Limestone Moonlight
MoonlightMaterial Specification: Anchor Diamond Pro Smooth Retaining Wall System
Color Specifications:
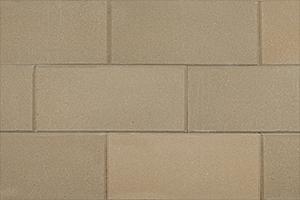 Almond
Almond
Color Specifications:
 Almond
Almond- Paving: All driveway and patio paving installations must be constructed using either poured concrete or segmental concrete paving units. When utilized, concrete pavers must meet the following specification:
Concrete Pavers
Approved Manufactures: Belgard, County Materials
- Hollowcore: All prestressed hollowcore installations must be supplied by Concrete Industries and a waterproofing membrane is recommended to be installed atop of the hollowcore prior to slab placement. The approved products for waterproofing are the Mel-Rol and the Soprema COLPHENE 3000, both are available from Concrete Industries.
Boat Restrictions – East Lake
The max dry weight + ballast weight may not exceed 9050lbs. Examples of some boats below:
| Make/Model | Hull Length | Overall Length/Platform | Dry Weight | Max Ballast Weight | Total Weight Dry + Ballast | |
|---|---|---|---|---|---|---|
| Examples of Acceptable Boats | Nautique GS20 | 20′ | 22’7″ | 4700 | 1700 | 6400 |
| Mastercraft NXT22 | 22′ | 24′ | 4300 | 3000 | 7300 | |
| Nautique GS22 | 22′ | 24’7″ | 4900 | 2900 | 7800 | |
| Mastercraft XT20 | 20′ | 22′ | 5100 | 2800 | 7900 | |
| Tige Z1 | 21’5″ | 23’5″ | 4860 | 3150 | 8010 | |
| Nautique GS24 | 24′ | 26′ | 5100 | 3200 | 8300 | |
| Mastercraft XT23 | 23’4″ | 25’4″ | 5250 | 3300 | 8550 | |
| Tige 21ZX | 21’6″ | 22’7″ | 5500 | 3100 | 8600 | |
| Mastercraft XT22 | 22’4″ | 24’4″ | 5485 | 3350 | 8835 | |
| Mastercraft X22 | 22’4″ | 24’4″ | 5500 | 3550 | 9050 | |
| Examples of Unacceptable Boats | Mastercraft XT 24 | 24” | 26′ | 5550 | 3600 | 9150 |
| Moomba CRAZ | 22′ | 24′ | 4700 | 4500 | 9200 | |
| SUPRA SA | 22’5″ | 24’7″ | 5800 | 3500 | 9300 | |
| Supra SA 400 | 22’5″ | 26’7″ | 5800 | 3500 | 9300 | |
| Nautique G23 | 23′ | 25’2″ | 6000 | 3650 | 9650 | |
| Nautique G25 | 25′ | 27’1.5″ | 6400 | 3650 | 10050 | |
| Mastercraft X24 | 24’2″ | 26’2″ | 6100 | 4300 | 10400 | |
| Supra SE 550 | 24’5″ | 26’7″ | 6150 | 4700 | 10850 | |
| Nautique G23 Paragon23 | 23’3″ | 25’5″ | 7750 | 3700 | 11450 | |
| Nautique G25 Paragon23’3″ | 23’3″ | 27’5″ | 8400 | 3400 | 11800 |
Dock Restrictions – East Lake
General Rules
- Dock locations for each Lot shall be set forth in the dock location plan approved by the DRB. Docks may not be placed without written DRB approval.
- No dealer-owned boats or trailers may be used in the Lake for dock or lift installation. Dealer equipment traveling from lake to lake poses a high risk of Zebra Mussel infestation.
- If a watercraft is needed for installation, the dealer must use the homeowner’s boat or request HOA assistance.
- Docks and lifts should be assembled primarily on the Lot before being placed in the Lake.
- All watercraft trailers must be privately owned by resident members to launch or remove watercraft.
- Watercraft may only be launched from the designated boat launch.
- Watercraft may not be beached or tied to posts/structures on the shoreline. All watercraft must be securely tied to a dock or an approved lift system. If a watercraft breaks away, the owner may be required to install a lift system to reduce future risk.
Dock Specifications
- Length: Docks shall not extend more than 35 feet into the Lake unless a waiver is granted by the DRB.
- Width: Docks shall be no more than 40 feet wide.
- Slips: Docks may have a maximum of two boat slips (three-slip docks are not allowed).
- Jet Skis: Must be stored in the area immediately behind each dock.
- Lighting: Each dock must have one solar light on the lake side. No submerged or decorative lighting is allowed on docks or lifts. Only low-intensity lighting for visibility and safe navigation is permitted.
- Type & Materials: Docks may be floating or stationary and must use rust-resistant materials (aluminum, galvanized steel, treated wood, etc.).
- Roofs: Metal, vinyl, or canvas roofs are permitted with a maximum roof pitch of 2:12.
- Height: The distance from roof overhang to dock floor may not exceed 7 feet, unless a greater height is approved by the HOA based on watercraft size.

